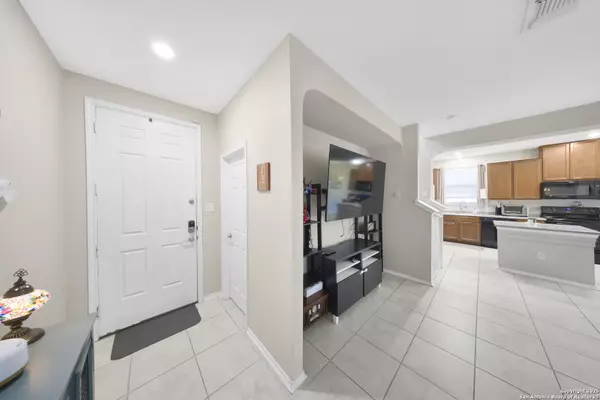For more information regarding the value of a property, please contact us for a free consultation.
302 Pleasanton Heights San Antonio, TX 78221
Want to know what your home might be worth? Contact us for a FREE valuation!

Our team is ready to help you sell your home for the highest possible price ASAP
Key Details
Property Type Single Family Home
Sub Type Single Residential
Listing Status Sold
Purchase Type For Sale
Square Footage 1,599 sqft
Price per Sqft $129
Subdivision Pleasanton Farms
MLS Listing ID 1860110
Sold Date 09/19/25
Style Two Story,Traditional
Bedrooms 3
Full Baths 2
Half Baths 1
Construction Status Pre-Owned
HOA Fees $11/Semi-Annually
HOA Y/N Yes
Year Built 2016
Annual Tax Amount $5,189
Tax Year 2024
Lot Size 4,443 Sqft
Property Sub-Type Single Residential
Property Description
Welcome to this stunning 2-story home that perfectly blends comfort and style. Featuring an open floor plan for both relaxing and entertaining. Located near Brooks City Base with easy access to 410, shopping and restaurants. Improvements include new vinyl flooring, ceiling fans installed in the bedrooms and living room, windows are equipped with blinds and privacy film, new water heater and water softener, expanded and renovated pantry and so much more. The backyard is an entertainer's dream with a new patio and professionally installed string lights. This home is move-in ready and packed with thoughtful upgrades throughout.
Location
State TX
County Bexar
Area 2100
Rooms
Master Bathroom 2nd Level 11X11 Tub/Shower Separate, Double Vanity, Garden Tub
Master Bedroom 2nd Level 17X16 Upstairs, Walk-In Closet, Ceiling Fan, Full Bath
Bedroom 2 2nd Level 11X11
Bedroom 3 2nd Level 11X10
Living Room Main Level 21X17
Kitchen Main Level 13X10
Interior
Heating Central
Cooling One Central
Flooring Ceramic Tile, Vinyl
Heat Source Electric
Exterior
Parking Features Two Car Garage
Pool None
Amenities Available Park/Playground
Roof Type Composition
Private Pool N
Building
Foundation Slab
Sewer Sewer System
Water Water System
Construction Status Pre-Owned
Schools
Elementary Schools Schulze
Middle Schools Kingsborough
High Schools Mccollum
School District South Side I.S.D
Others
Acceptable Financing Conventional, FHA, VA, Cash
Listing Terms Conventional, FHA, VA, Cash
Read Less

GET MORE INFORMATION




